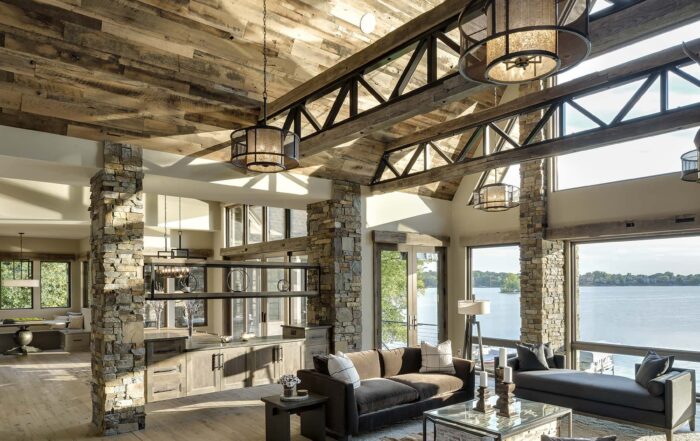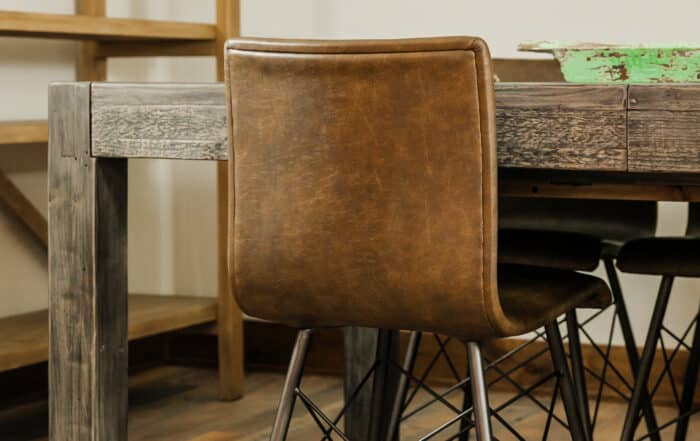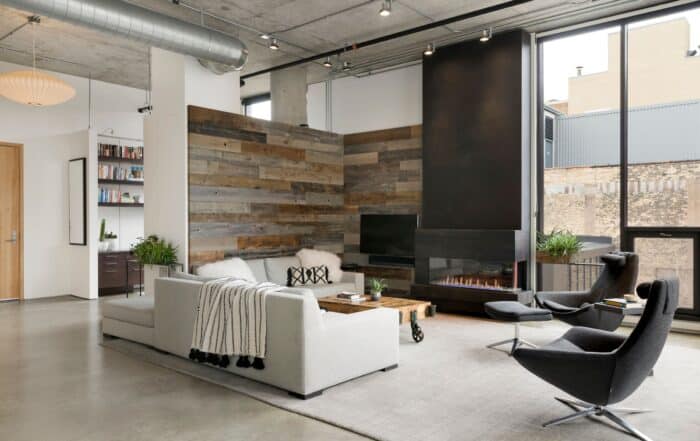MN Builder to Know: Hage Homes
This month on our builder to know series, we’re highlighting Hage Homes. Every month we like to highlight a builder in the remodeling and home building industry that likes to use our reclaimed wood products if you like the work that one of these builders does then feel free to check out their website to learn more. Don’t forget that there is also an

By Sarah Londerville | Updated July 13, 2020
This month on our builder to know series, we're highlighting Hage Homes.
Every month we like to highlight a builder in the remodeling and home building industry that likes to use our reclaimed wood products if you like the work that one of these builders does then feel free to check out their website to learn more.
Don't forget that there is also an older builder to know articles that we've published on our blog. Check them out for more inspiration!
Now let's see what Hage Homes is up to!
Award-Winning Builder
Hage Homes, a Minneapolis/St. Paul located builder in Minnesota has won quite a few awards. In fact, in December of 2019, they were ranked #2 Minnesota home builder by Home Builder Digest. We'd have to agree that it is quite an accomplishment and well deserved for sure!
Hage Homes has also been featured in national commercials for windows and doors companies that they work with and is known around the industry for excellence.
Home of the Year by national publication Green Builder for the most efficient energy rating for a single-family home.
About Hage Homes
As stated previously, Hage Homes is located in Twin Cities and does the majority of their building in nearby surrounding suburbs. They are very collaborative with their homeowners and have experience in a wide variety of diverse homes.
Hage Homes has been in business for 40 years and is now in its second generation of builders. From what we can tell, this company is here to stay! They're going to keep believing some of the finest homes on the market for years and years to come.
Hage Homes Projects
The homes that Hage Homes has built over the past 40 years are nothing short of spectacular. From huge contemporary homes with indoor pools to beautiful Cape Cod-style homes. You have to check out their homes page on their website and see some of these beautiful properties.
The Lakefront Oasis - gallery
As an example of reclaimed wood, this home is gorgeous. Not only that, but this Buffalo, Minnesota home resting against the lakeshore, is a site to be seen. They've named it their secluded lakefront oasis, and for a good reason.
When you're looking at their pictures of this home, be sure to check out the wood paneling on the ceiling. It's a great example of the ways that wood can be used inside a home to add a certain level of elegance and warmth. Be sure also to check out the wood staircases within this home!
On the outside of this home, stone and glass windows work together to create an almost surreal look. This home is the perfect getaway and escape. It's the perfect place to enjoy family and entertaining friends.
Meadowbrook Cottage - gallery
This home is very much in the modern farmhouse design style. Almost the entire kitchen area is made up of white countertops, white island, and white trim. Offsetting all of the white is a beautiful dark wood floor that adds such a gorgeous color to the room.
The thing that ties this home together and makes it so beautiful is the wood accents throughout it. The dark wood features make it much warmer and more inviting for those that have the honor of seeing it in person.
Lake of the Isles Craftsman - gallery
This 3,500 sqft. Minneapolis home is a showstopper from the outside alone. A beautiful dark blue siding color makes its curb appeal high. A stone chimney and white siding make it fully pop against the green grass around it.
The interior mixes modern design with rustic fixtures and decor throughout. Cream cabinets and wood accents take the kitchen to a beautiful, warm, and welcoming place. The floors are dark, and the island itself is also dark wood with white marble countertops.
The living room where the fireplace is located offers a large wood mantel that becomes the focal point. Nothing about this home isn't exceptional. Each room is warm, welcoming, and large.
Lowery Hill Classic - gallery
Another Minneapolis home is this 4,300 sqft. beauty. White siding and partitioned windows with stone accents make for a jaw-dropping exterior.
This home has many similar characteristics of the last home except that instead of adding rustic elements, there is more of a modern approach taken to interior design. A mostly white kitchen is accented perfectly by dark wood floors throughout most of the main level.
When you do take a look at this one, be sure to pay specific attention to the bathroom that is done beautifully in modern style with a free-standing bathtub. The natural lit staircase is also a great thing to get inspired by. Natural wood and white railings along with exposed wood flooring, make this one fo the most beautiful staircases we've seen.
If you've enjoyed these homes and their descriptions, we invite you to take a look through our blog at some of the other posts we've written. We love seeing beautiful homes that highlight wood throughout the project.
If you're looking for reclaimed wood for your home, we've got you covered! You can stop by our showroom or reach out to us for a quote. We'd love to help you get started on your new reclaimed wood home project.
The Best Wood Flooring: 5 Reasons to Choose Reclaimed Wood
There’s a certain feeling you get when you walk into a home that instantly feels warm, grounded, and real. Not staged. Not overly polished. Just right. Often, that feeling starts underfoot.
Reclaimed wood flooring has a way of making a space feel lived-in from day one, […]


